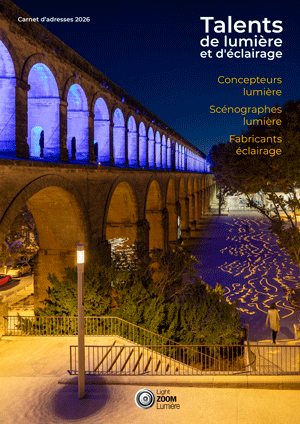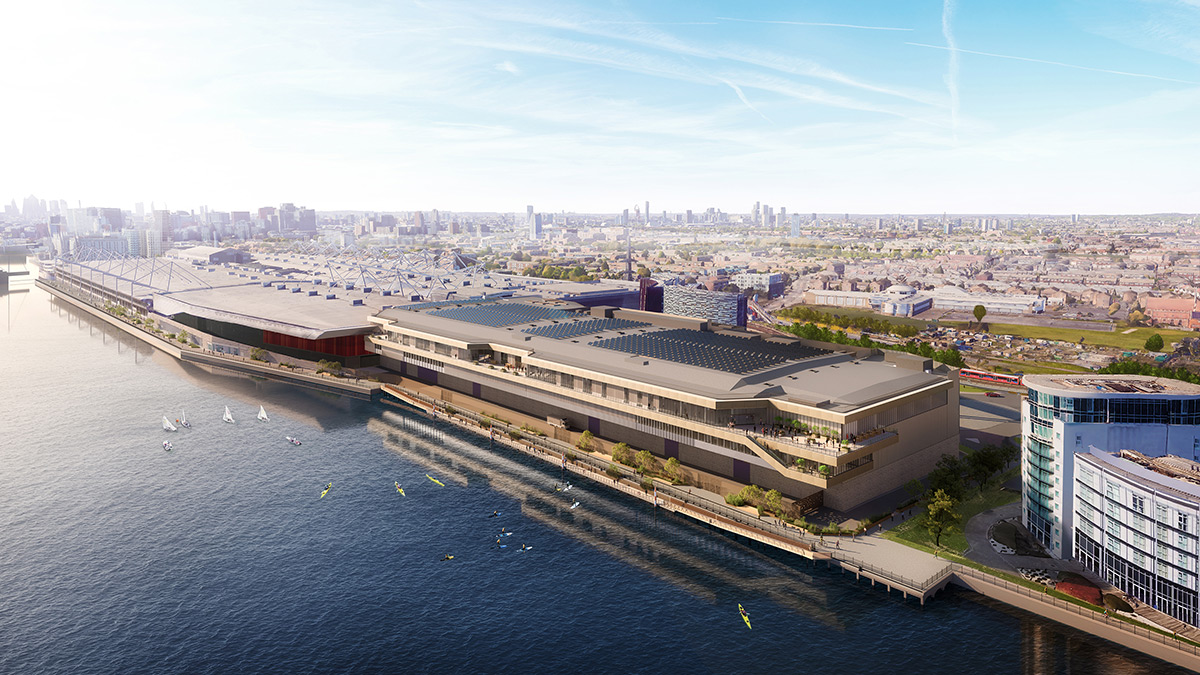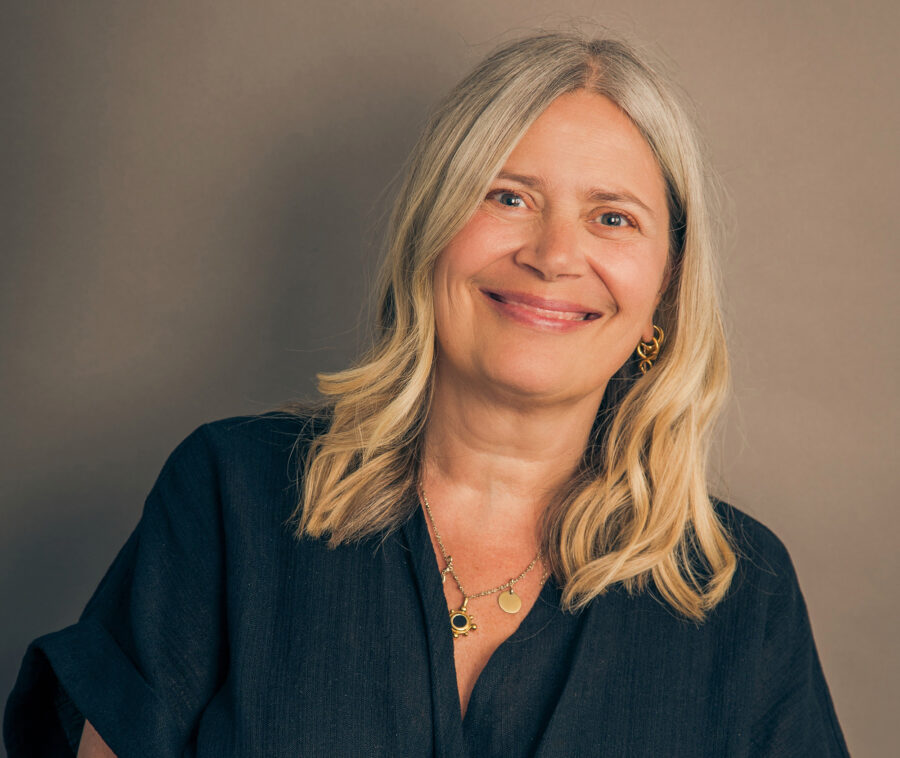
Grimshaw: when architecture meets solar design
The international architectural practice, Grimshaw, was established in London in 1980 by Sir Nicholas Grimshaw. The practice focuses on the design of buildings and infrastructure that are rooted in the principles of sustainability, durability and the enhancement of human experience. With studios on five continents, Grimshaw employs over 500 people across Los Angeles, New York, London, Paris, Dubai, Melbourne, Sydney and Auckland.

Architect Kirsten Lees is the Managing Partner of Grimshaw’s Paris studio leading the practice’s work in France and with over 28 years’ experience, she brings local knowledge and international expertise to every project across cultural, sports, education, workplace, housing, energy and masterplanning.
- French version : Grimshaw, quand l’architecture rencontre le design solaire
The integration of solar panels into architecture has, for several years, been regarded as both pioneering and essential. For architects, the challenge is not just to use existing and emerging technologies, but to incorporate them harmoniously within a building’s design. This adoption of renewable energy brings a dual benefit: it enables the building to serve an energy function while elevating its aesthetics. By embracing a holistic approach and driving innovation, it becomes possible to create buildings that are both highly efficient and emblematic of the ecological transition.
Let this interview be a tribute to the British architect Nicholas Grimshaw who passed away at the age of 85 on September 14, 2025.
What is Grimshaw’s approach to design?
Kirsten Lees: You see it in our work, the projects that we deliver: we don’t come in with a fixed view. We use a first principles approach because every project’s context, brief, and type are unique. So, we start fresh each time.
https://www.instagram.com/accounts/login/?next=https%3A%2F%2Fwww.instagram.com%2Faccounts%2Flogin%2F%3Fnext%3Dhttps%253A%252F%252Fwww.instagram.com%252Freel%252FDOO3OocjI_B%252F%26is_from_rle&is_from_rle
What matters most to us is creating buildings that respect their users, respond to their surroundings, and really add something positive to their communities – whether that’s environmentally, socially, or in capturing the unique character of each place.
How do you use light in your architecture?
Kirsten Lees: Well, the way light interacts with architecture, it inherently brings spaces to life. That sense of drama and joy, you know? The way we use light can totally transform a place.
New York Fulton Center
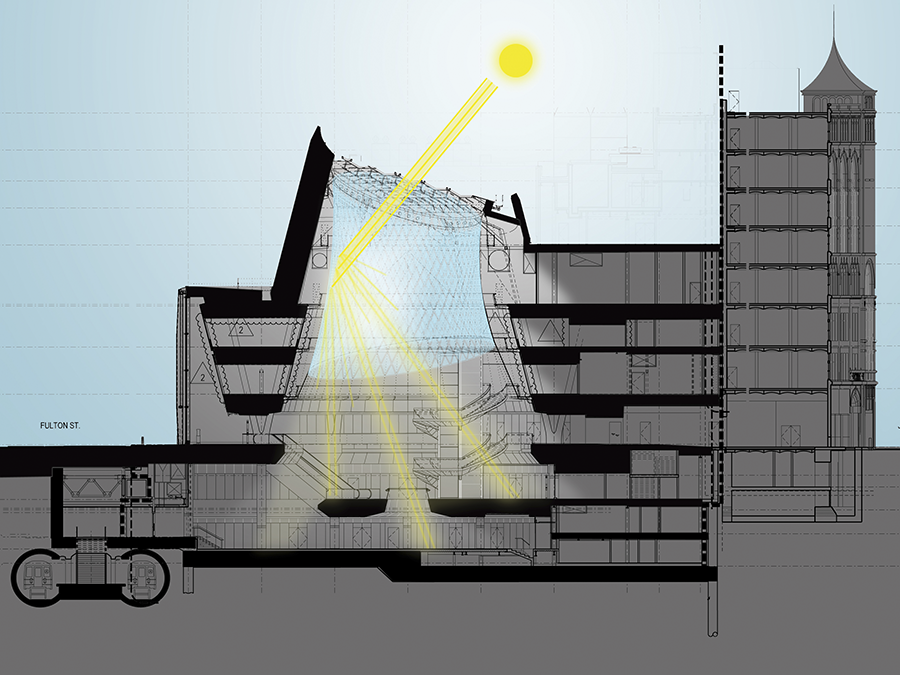
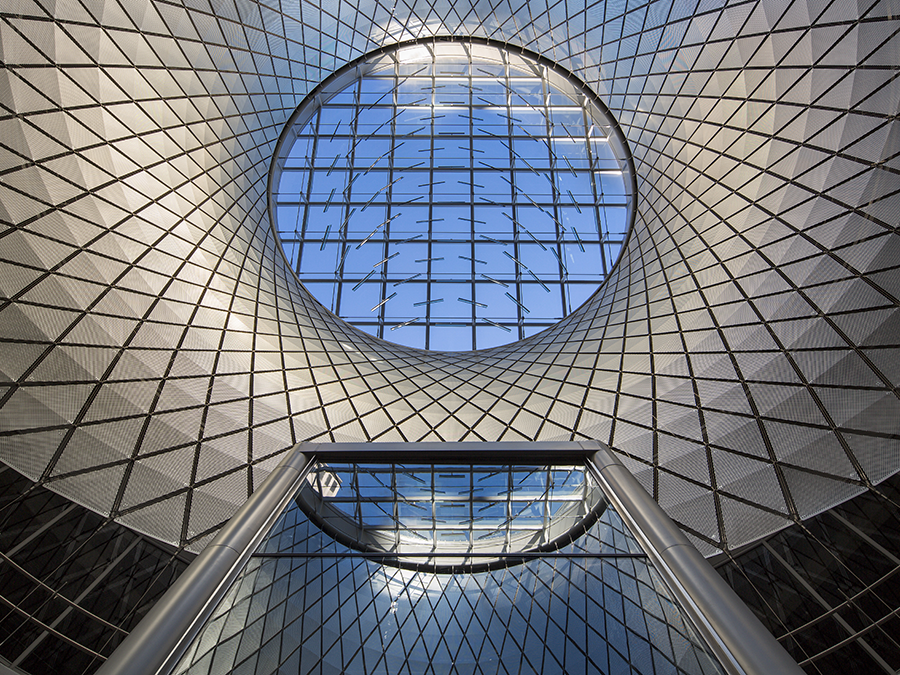
It’s such a key element, and we all naturally respond to it. It lifts our well-being and adds a real sense of delight. But you’ve got to handle light carefully, balance it properly in any project. Not just for environmental benefits, but also to avoid things like overheating. Light is a core part of shaping any building.
What is unique in light in your buildings?
Kirsten Lees: I’ve worked on quite a few cultural buildings, especially art galleries. Often, to protect artefacts from damage, these buildings end up blocking out almost all-natural light and feel quite closed off.
Caixa Galicia Art Foundation
What I always try to do is carefully bring light in, not just to protect the artworks, but also to help guide visitors and bring the spaces to life. I introduce light in areas without artefacts or designing particular aspects to keep specific exhibitions safe. This approach can be adopted across other projects – using light to help people understand and explore the architecture, when it is needed.
How does solar energy and buildings work together?
Kirsten Lees: It is well known that solar energy is a critical part of sustainable energy approaches. It can cut a buildings’ carbon footprint, save on energy bills for occupiers, even boost property values. With the climate crisis, sustainable buildings are worth more and means that we can create more buildings that meet net zero targets and achieve highest standard accreditations. Really, using solar as part of a bigger plan just makes sense – it can pay off in many ways.
What was the approach at Excel Phase 3 in London?
Excel London Docklands
Kirsten Lees: Maximising solar energy gain often means using a buildings’ roof surface. At Excel the roof is expansive and because of its location in London’s Dockland’s, there is no overshadowing, so it just made sense to install PV array.
ExCeL convention center, London, United Kingdom – phase 3 – 3D visualisation – Architectes © GrimshawThe project was complete this summer and installed on the roof is 48,000m2 of PV panels, across phase 3 and the existing venue which will generate 11 gigawatt-hours annually, equivalent to powering over 4,000 homes and making the venue energy net positive.
Do you incorporate solar panels into different architectural projects?
North London Heat and Power Project, Edmonton, UK
Kirsten Lees: When we incorporate specific technologies or approaches we always weave it into the buildings’ design as part of a holistic approach. For instance, at the North London Heat and Power Project, it’s a big recycling and energy from waste site. In the Resource Recovery Facility, where local and council waste is sorted for recycling, we really wanted to lift this very functional space by bringing in natural light. Our design enables this through roof lights, a sawtooth design typical of old industrial buildings.
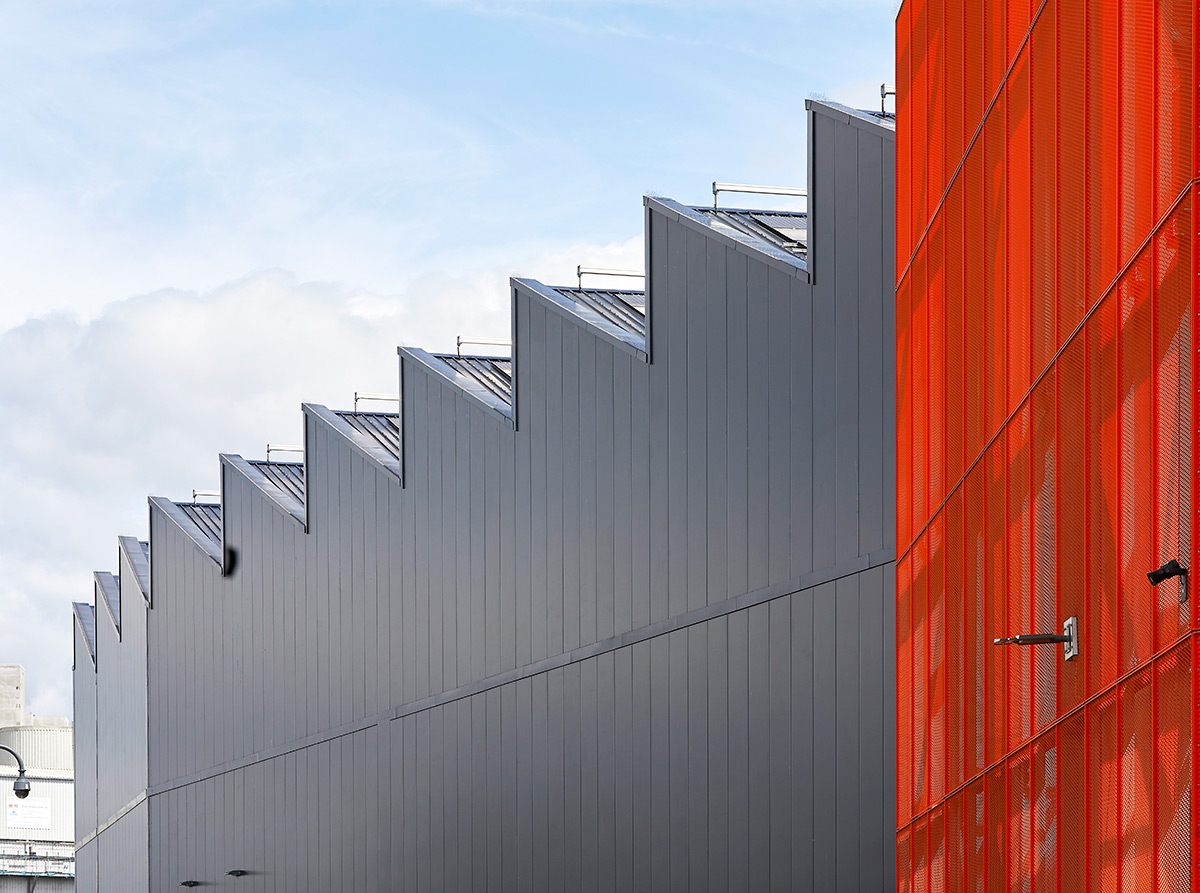
On the south side, integrated into the roof structure we designed in solar panels, which meant we didn’t need additional structural support. This way, we gain natural light to cut energy use, and the panels blend in seamlessly with the building. The orientation of the panels and roof lights lets in the best light and helped shape the design of the building.
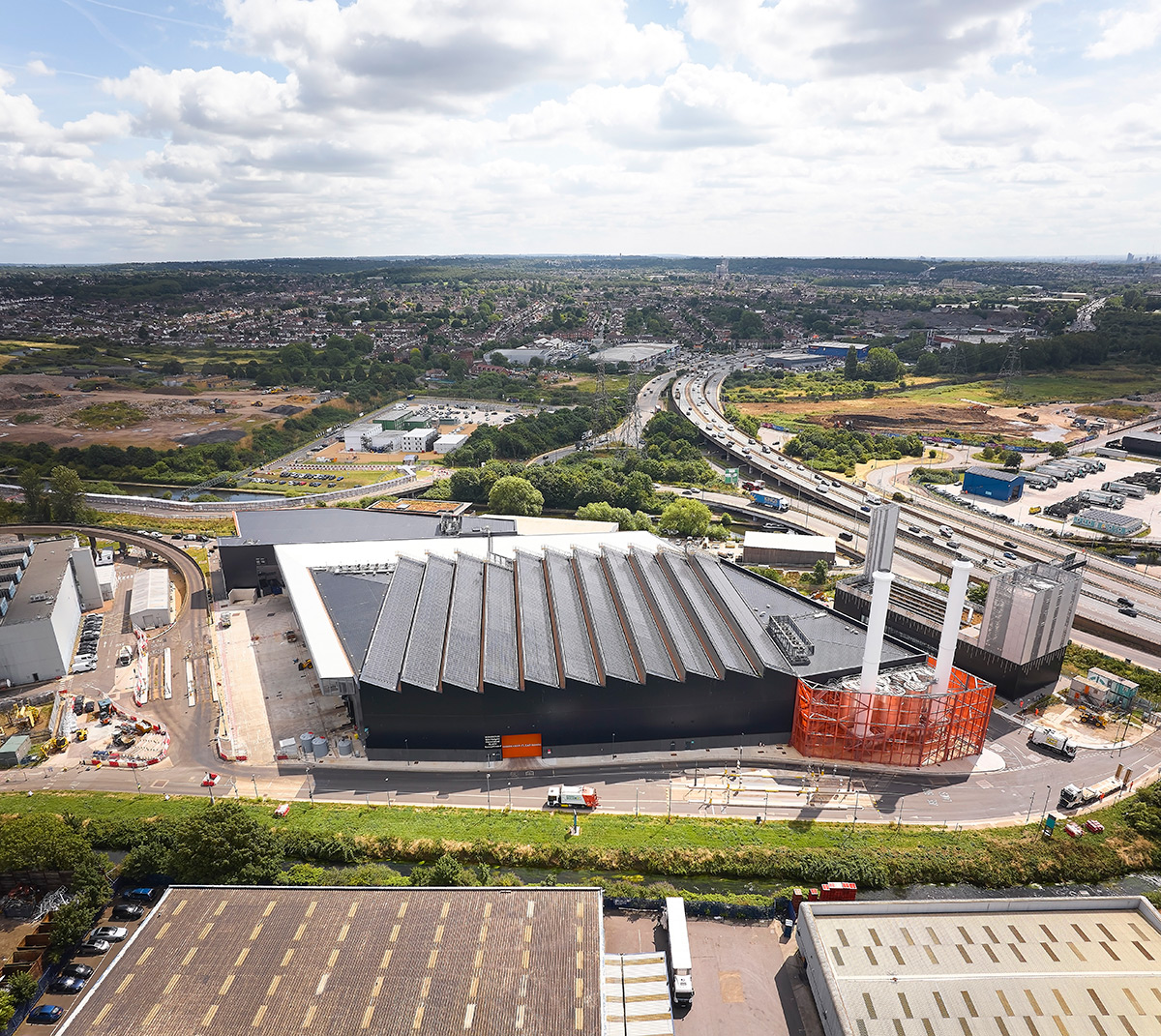
There are over 2,300 solar panels integrated, and they also help power the Eco Park House, the educational and community centre and entrance to the whole site, which has been designed to be completely off-grid.
Gigatons EV charging infrastructure
For the Gigatons project here the design is focused on the energy source. This EV charging infrastructure takes the energy as the impetus for the design and as a result the solar panels are completely embedded. Here they are double-sided, using reflected light from below as well as from the roof surface.
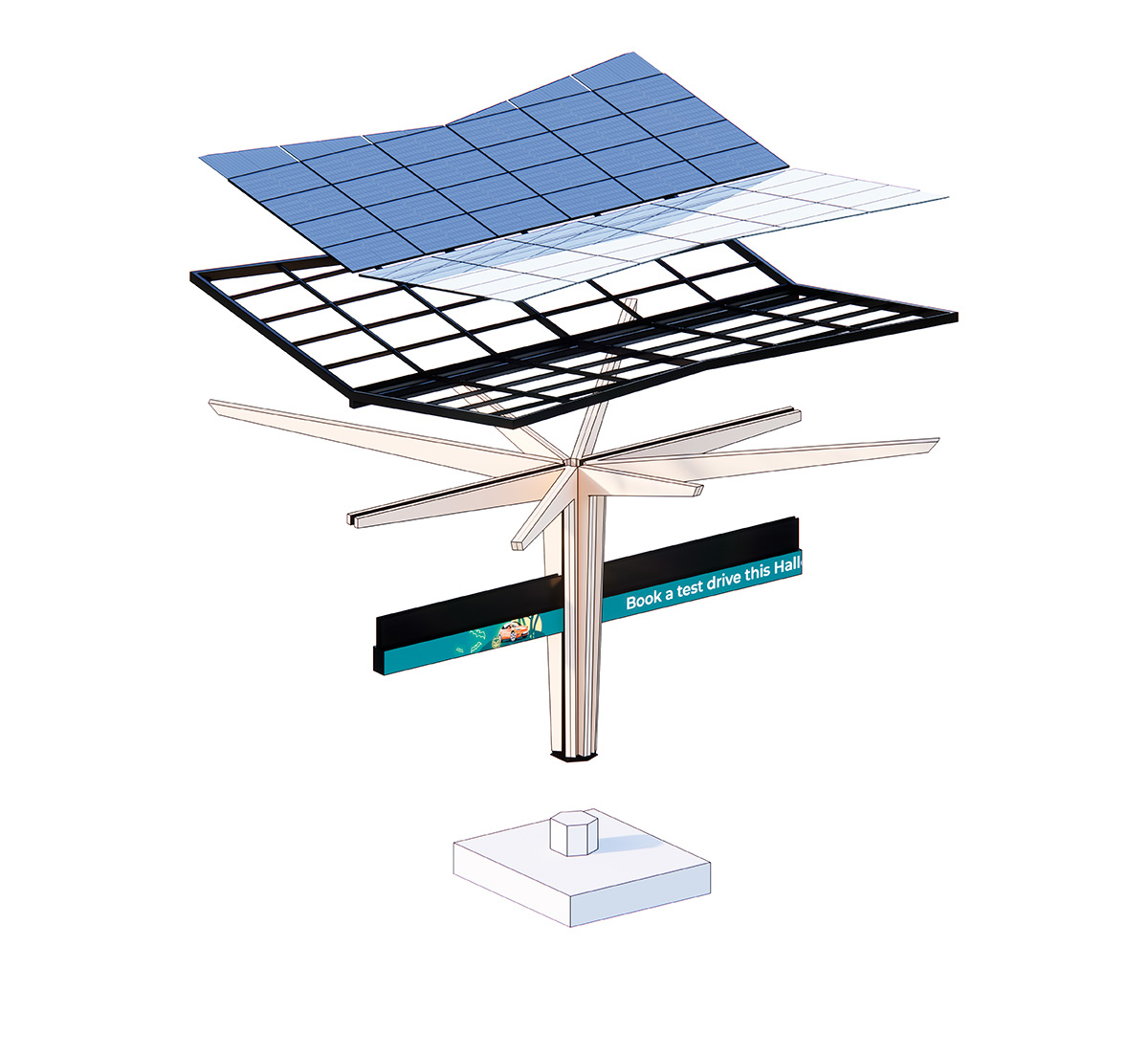
And we’re also using a technology that enables higher levels of transparency allowing natural light to filter through. Of course, the amount of energy produced by these charging points, depends on the location and context of each facility.
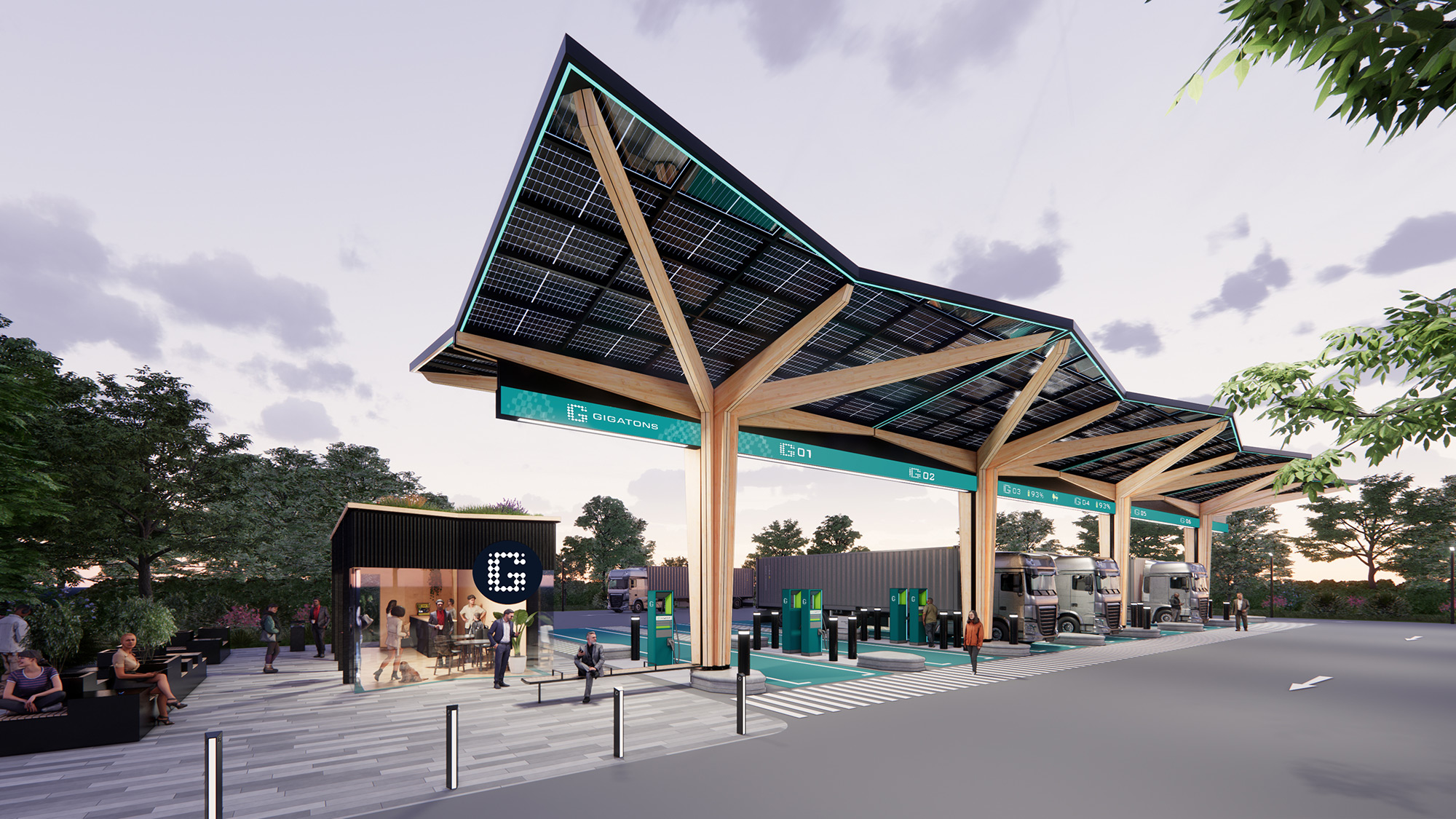
How can the adoption of solar panels work in event environments?
Seville Expo 1992
Kirsten Lees: We’ve used solar panels on a lot of our buildings for many years, ever since our design of the British Pavilion at the Seville Expo 1992. They were just one of many approaches and technologies we have adopted through our leadership in environmental design.
Dubai Expo 2020
Technologies continue to develop alongside concepts and at the Sustainability Pavilion for Expo 2020 in Dubai the design took inspiration from nature – using biomimicry to bring forward environmental solutions.
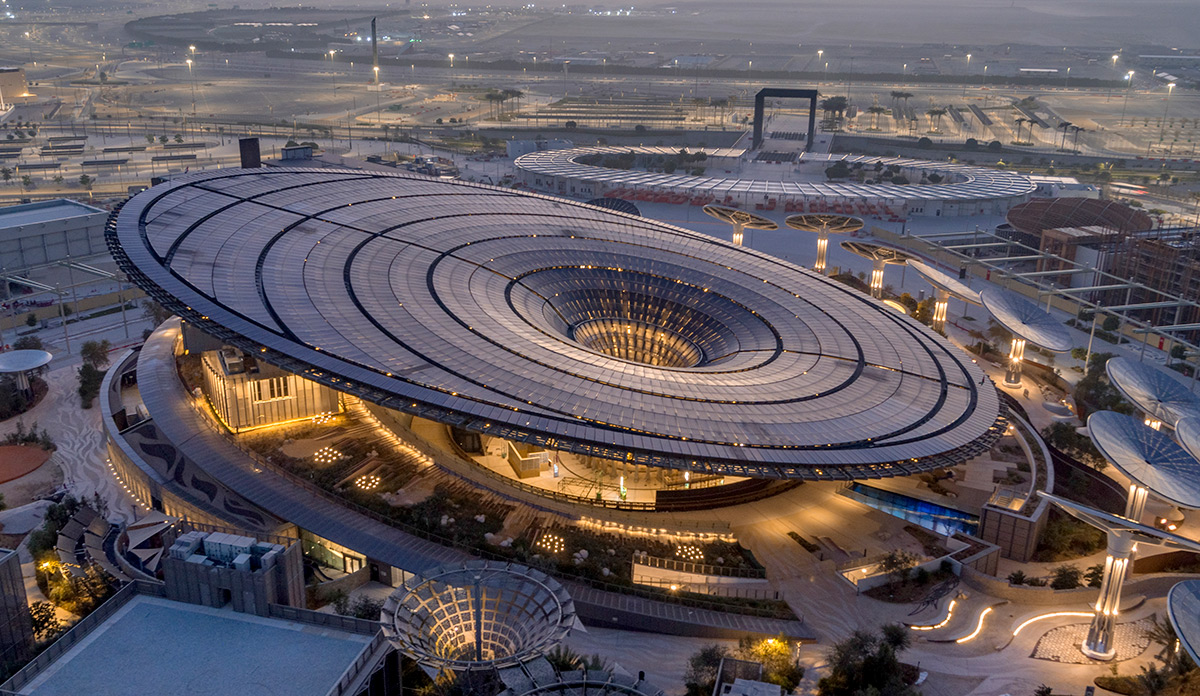
Here, the inspiration for the main canopy is the Ghaf tree, a drought tolerant desert tree. The roof of this structure is covered in 1,055 solar panels. The project also includes 19 energy trees, inspired by the Socotra tree.
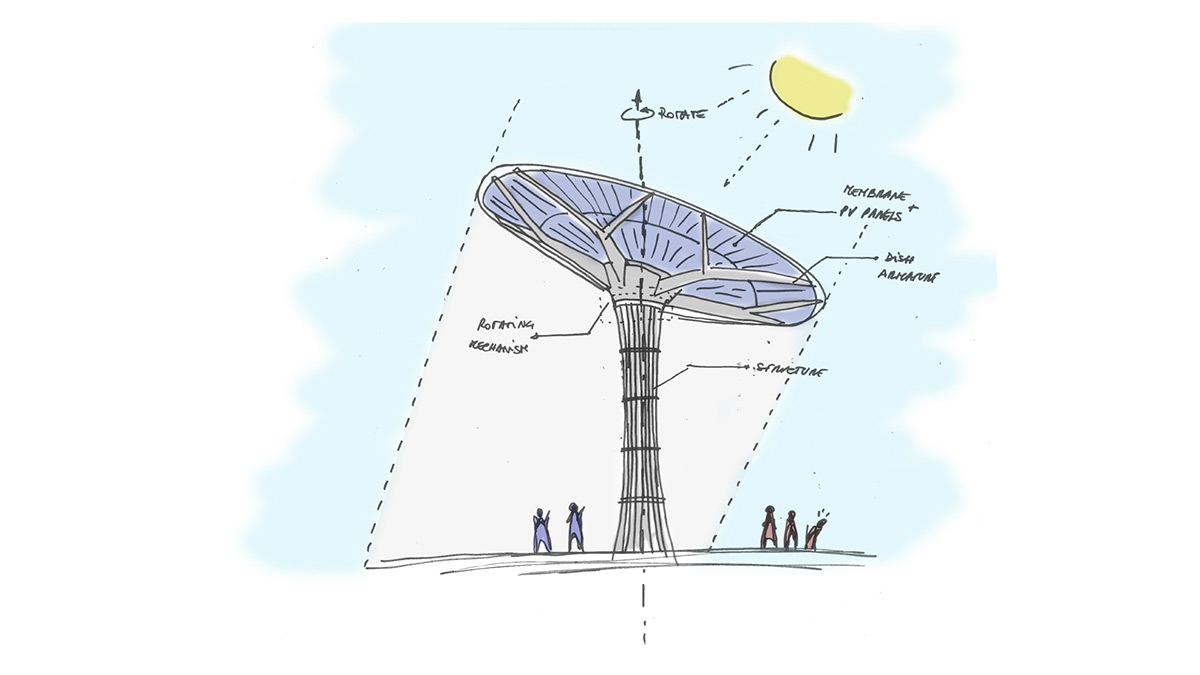
In New York we designed the Via Verde housing project in the Bronx which was the developed as a prototype for highly sustainable living in the city. Constructed on a long, narrow site, the approach was to use every single element of the building as an opportunity for sustainable outcomes.
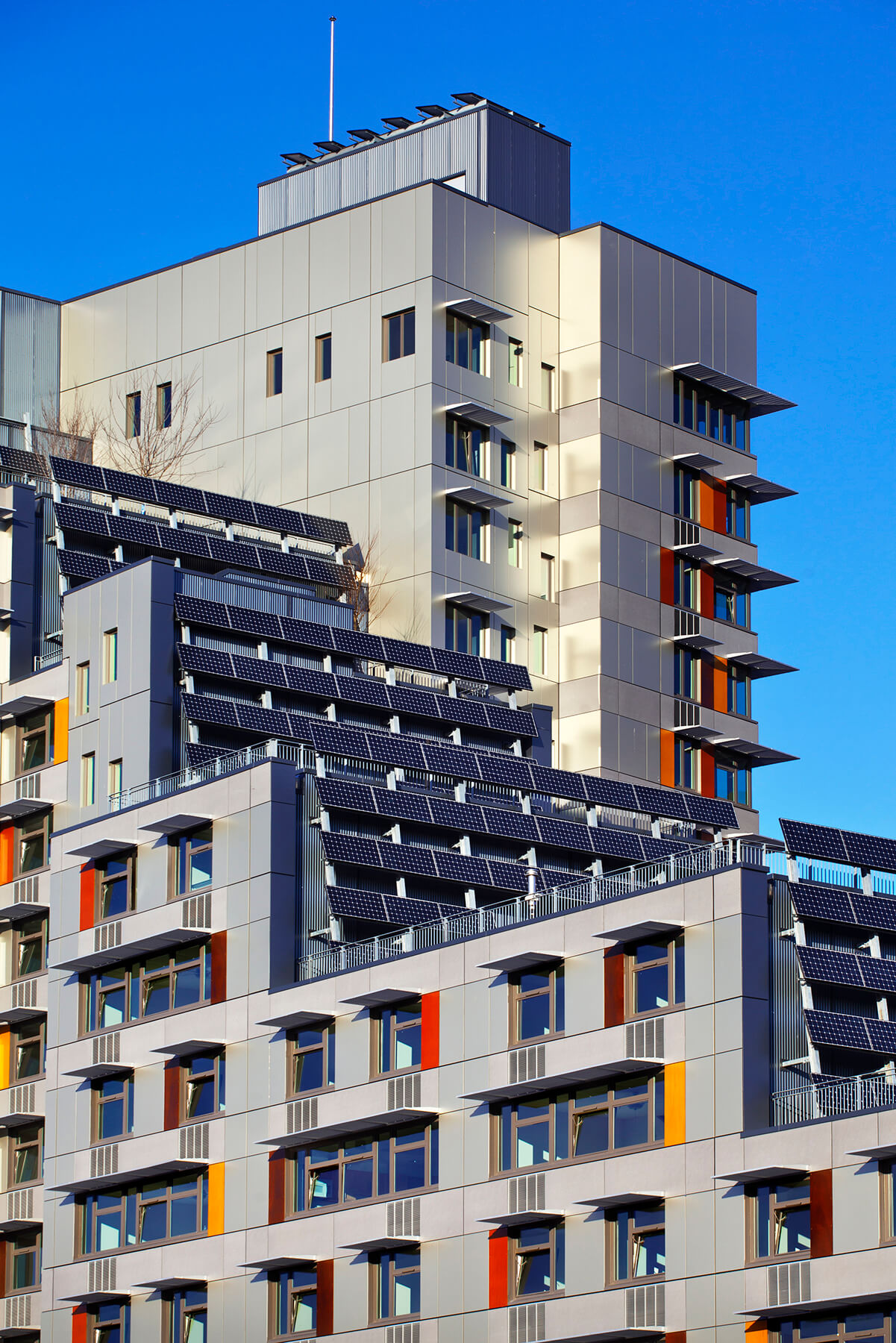
The stepped roof for instance turns into a community space with gardens on the lower levels, all units have two exposures to promote cross ventilation and daylight and photovoltaic panels provide solar energy and shade incorporated into the outdoor pergolas with PV arrays on the fifth and seventh floors.
Approfondir le sujet
- Fulton Center de Grimshaw, New York, Awards of Merit, IALD Awards 2016
- darc awards 2015 : concepteurs lumière et projets lauréats
- Gigatons et Grimshaw : design solaire et recharge électrique



